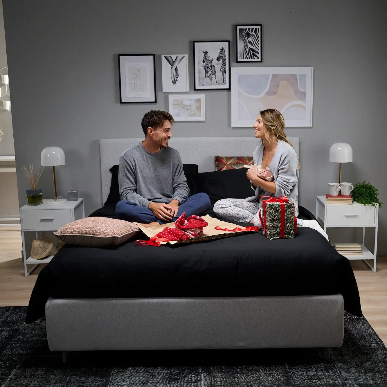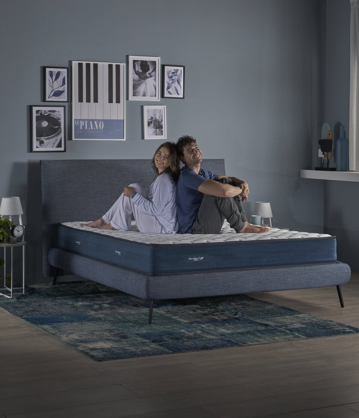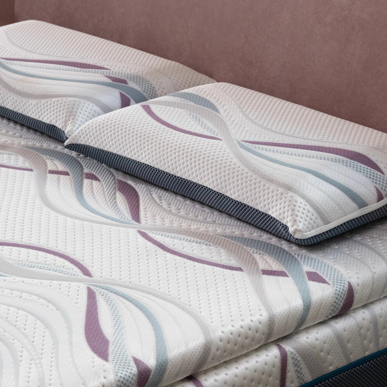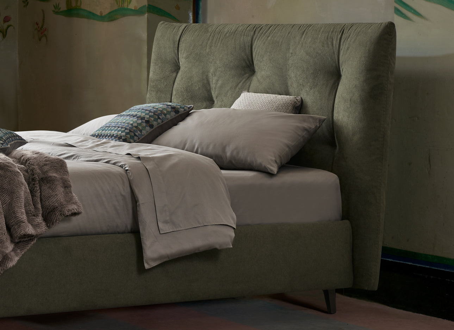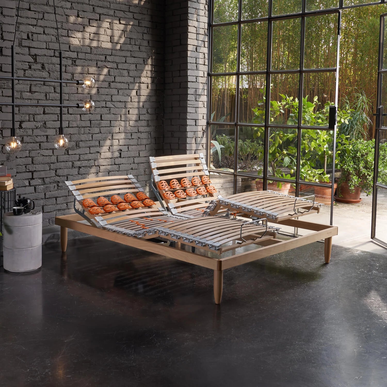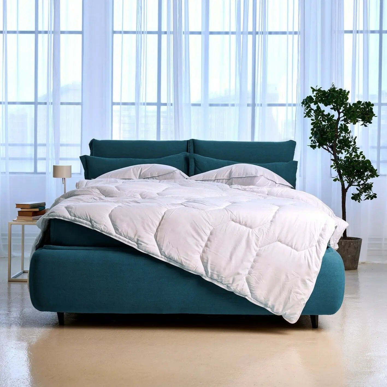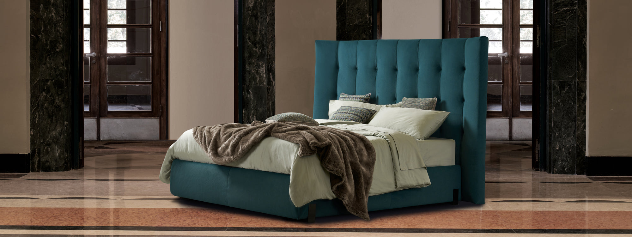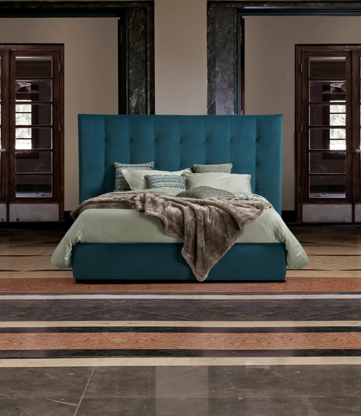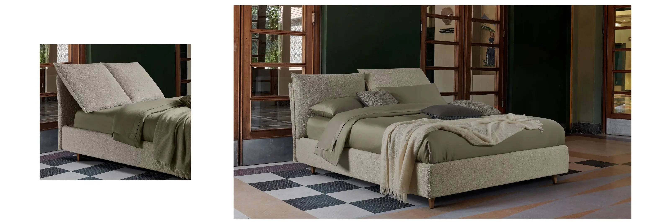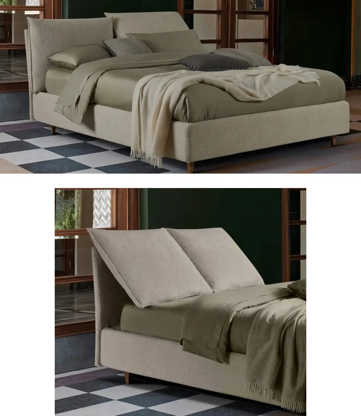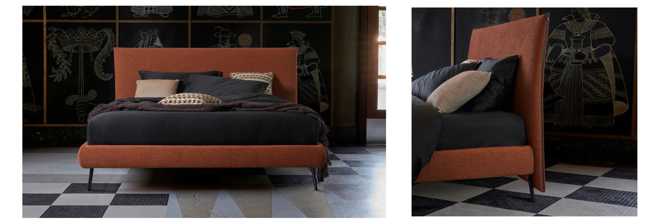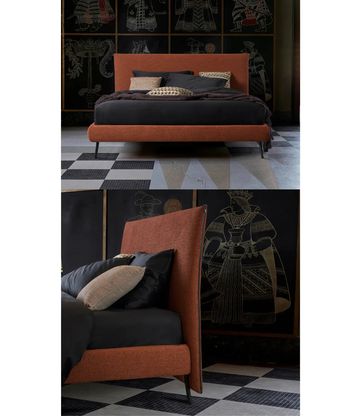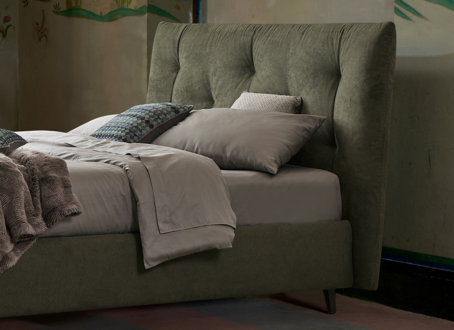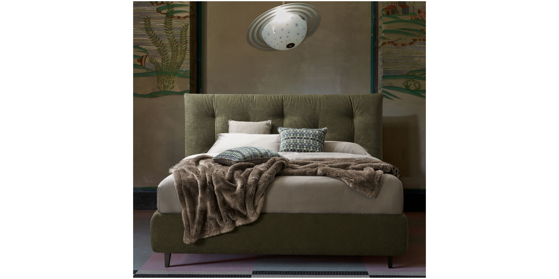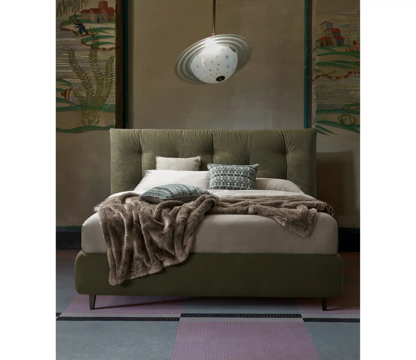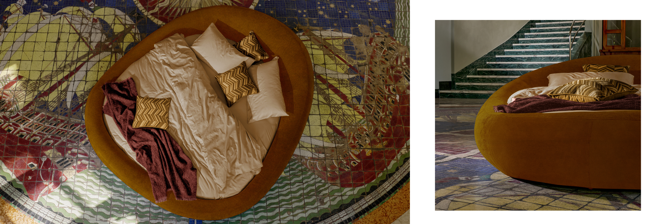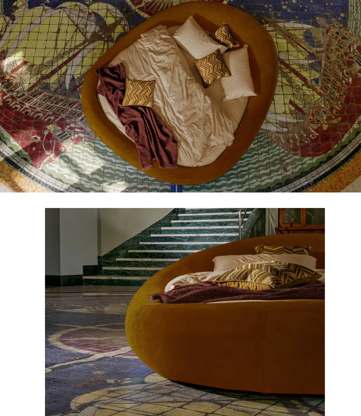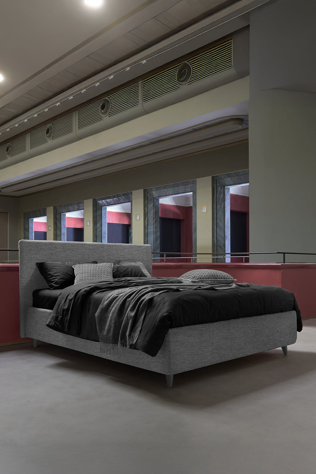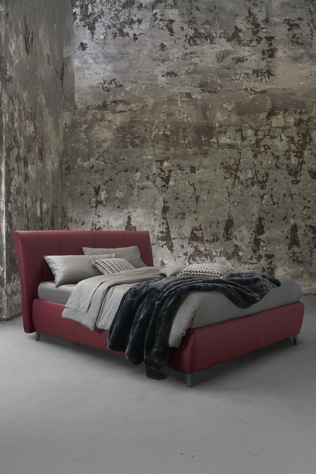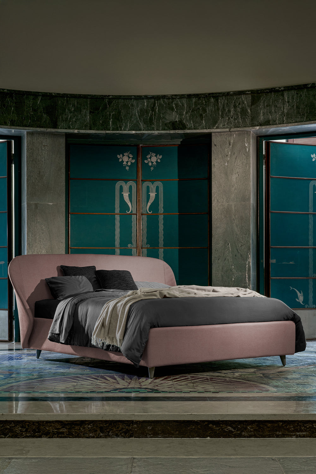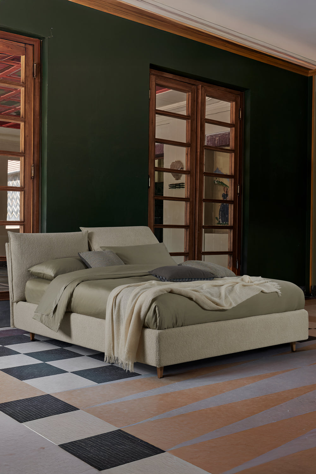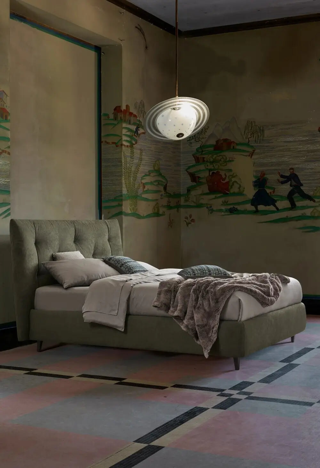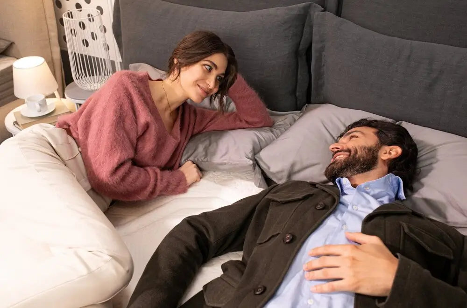Progettata per rispondere alle più diverse esigenze di stile e funzionalità, MyRoom Collection è il risultato di un percorso che combina design d’eccellenza e qualità italiana.
Estetica raffinata e praticità
Modelli innovativi si integrano a quelli storici e iconici di Dorelan, creando soluzioni che esaltano la propria personalità e trasformano la zona notte in uno spazio intimo e identitario.
L'eccellenza come obiettivo
La Nostra Promessa di Qualità
La nostra missione è quella di portare l'eccellenza italiana in ogni casa, attraverso prodotti che incarnano la bellezza, l'innovazione e la qualità per cui il nostro paese è rinomato in tutto il mondo.
Scegli il letto che si adatta al tuo stile
Consulenza gratuita e personalizzata
Vieni a trovarci nello Store Dorelan più vicino e scopri il prodotto perfetto per le tue esigenze.
Ti aspettiamo!
Trova lo Store più vicino a te
